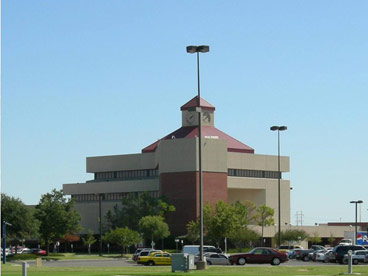OCCC buildings being closely examined


President Paul Sechrist said he feels confident in the structural integrity of OCCC’s buildings — most of which were designed by RGDC, the same company that has been called into question over the design of Briarwood Elementary, one of two Moore schools destroyed in a May 20 tornado.
OCCC officials are taking extra measures to make sure the president’s confidence is justified by hiring an architectural and engineering firm with structural engineers.
“The analysis is under way and the results are not yet available,” Sechrist said. “However, we don’t know of any concerns at this point.
“We have no evidence that would indicate there are problems with the structural integrity of the buildings on campus .…
“We’re double checking, using an outside firm, just as a precaution and not because we are aware of any problems.”
A May 31 tornado caused about $1 million worth of damage to the OCCC campus and the May 20 tornado was too close for comfort.
According to a Feb. 20 Journal Record newspaper article, Briarwood Elementary was found to have insufficient rebar steel or, in some areas, no rebar pieces, used to strengthen walls.
RGDC/Triad
Design’s history
Two RGDC partners, Donald G. Douglas and Richard D. Gravlin, had their professional licenses taken away for six months in 1996 after being found guilty for working on projects they were unqualified for, according to the same Journal Record article.
RGDC founder and architect F. Robert Cornell was ordered to cease and desist from working as an engineer without a license.
The Pioneer contacted both Douglas and Cornell but the men declined to speak or did not return calls. Gravlin died in 2010.
Mary Johnston, of Triad Designs, said RGDC started doing business under the name Triad Designs after the three partners had their licenses revoked.
“RGDC became Triad Design in 1997 and that was due to some changes in leadership; partners retiring, one passed away, so we took on a new partner and changed the name,” Johnston said.
OCCC buildings
The architectural firm has played a major part on OCCC’s campus, having designed the majority of the college’s buildings.
“ … We have [designed] every building out there except the [Main Building] and the underground facility,” Johnston said.
“Everything else on campus we have designed.”
J.B. Messer, OCCC Facilities Management director, said RGDC designed the second floor of the SEM Center as well as all of the other existing buildings on campus and the college’s parking areas.
That would include the Aquatic Center, Keith Leftwich Library, John Massey Center, and the Visual and Performing Arts Center and theater.
“RGDC [or] Triad has done all of our capital projects since then until now,” Messer said.
“Every project that we have done, they have been the architect of record for.”
He said the Main Building and the first floor of the Science, Engineering and Mathematics Center — also referred to as the underground structure — were designed by Jones Hester Bates Reegs, a company that is no longer active.
And, Messer said, OCCC is using Frankfurt Short Bruza for a current project — the renovation of OCCC’s Capitol Hill Center.
Messer said knowing RGDC was involved with Briarwood Elementary does not make him feel any less confident in the buildings on OCCC’s campus.
He said campus designs were reviewed several times and built per the specifications.
“The structures of the buildings on our campus are built per the design code,” he said.
He said once the designs are completed, a code review is done by either state or city project review teams.
“They are built per the specifications,” Messer said.
Although college administrators are confident OCCC’s buildings comply with legal requirements, Planning and Risk Management Director Marlene Shugart said they were not built to serve as tornado shelters.
For more information, contact Messer at 495-682-7812 or by email at jmesser@occc.edu.